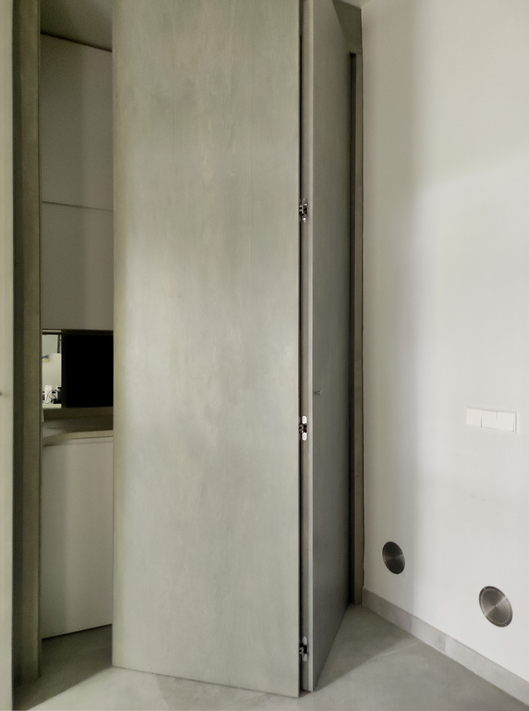
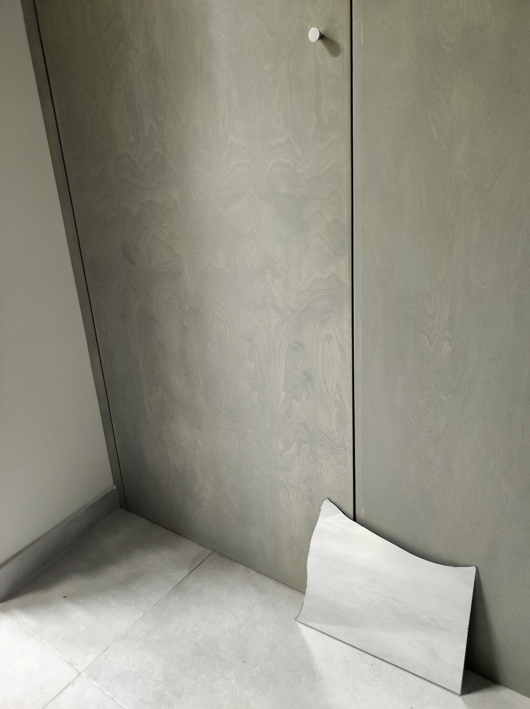

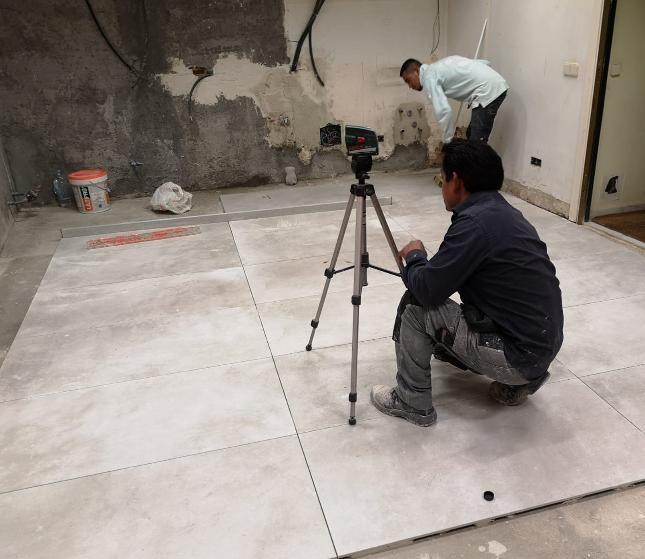
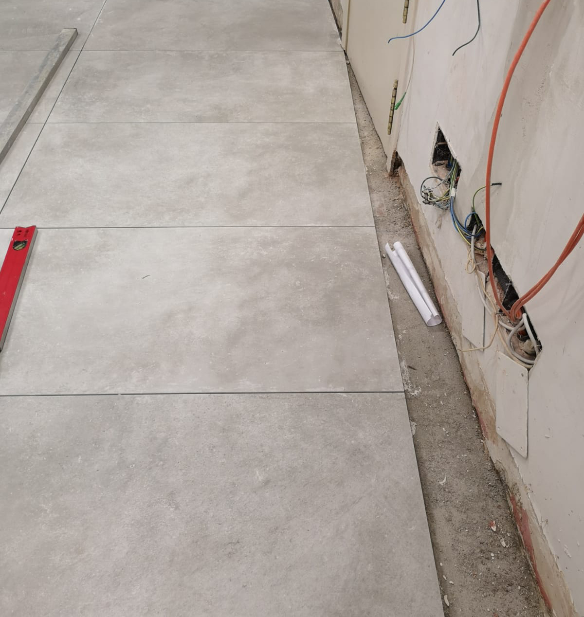


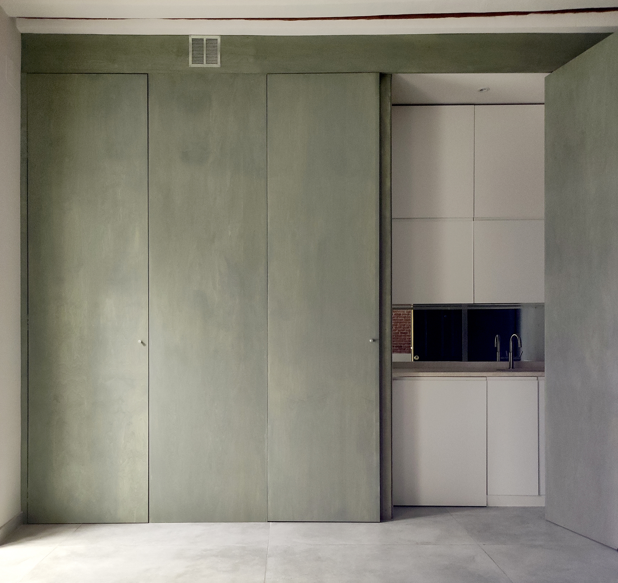




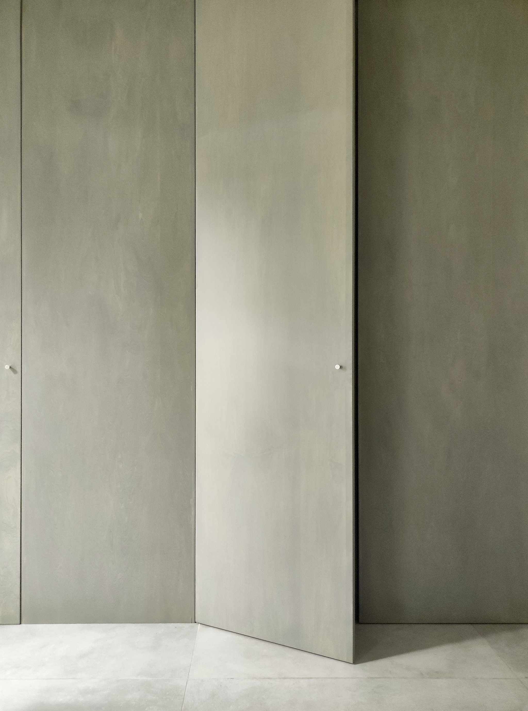
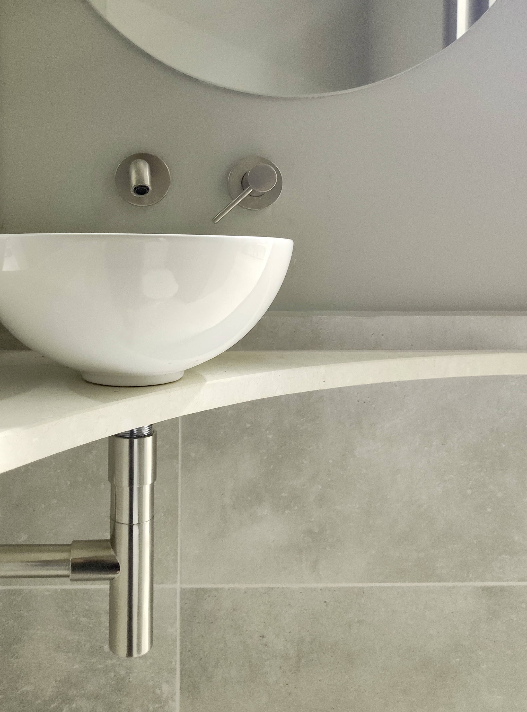
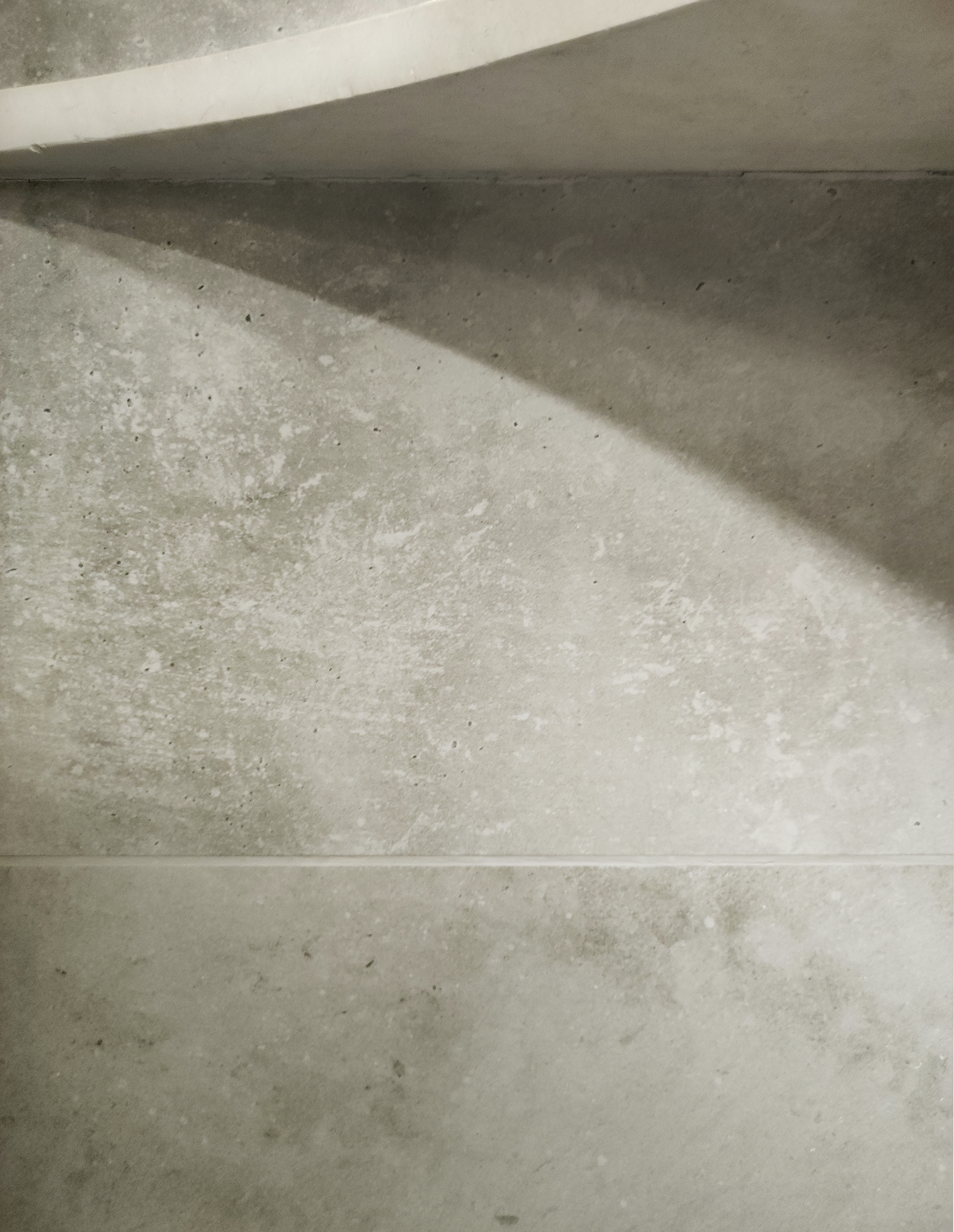
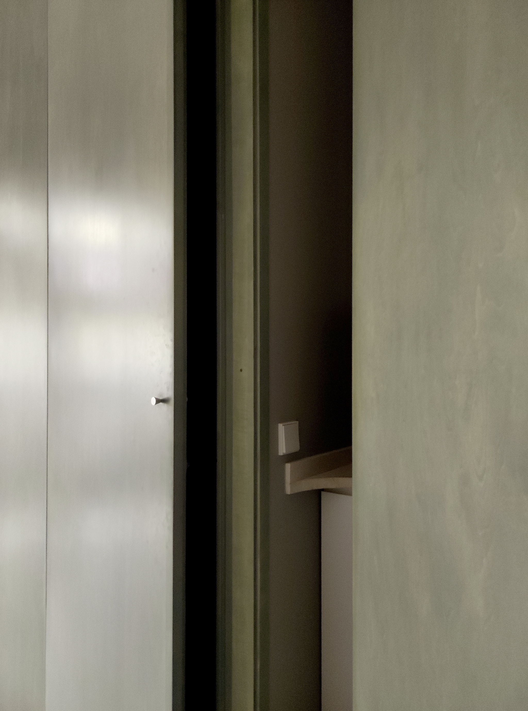
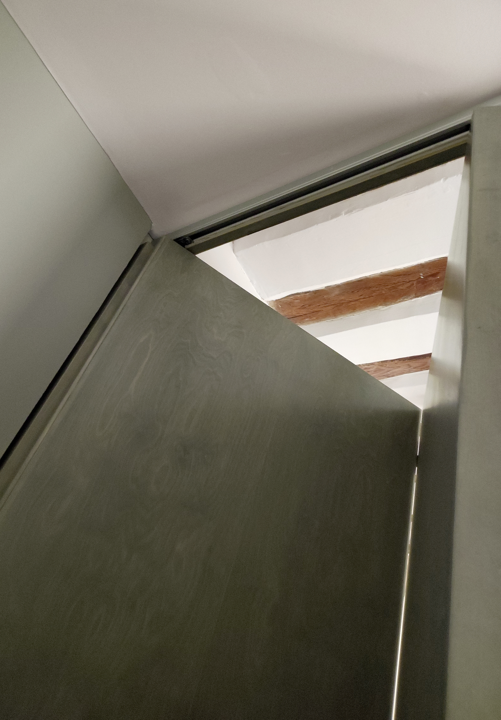

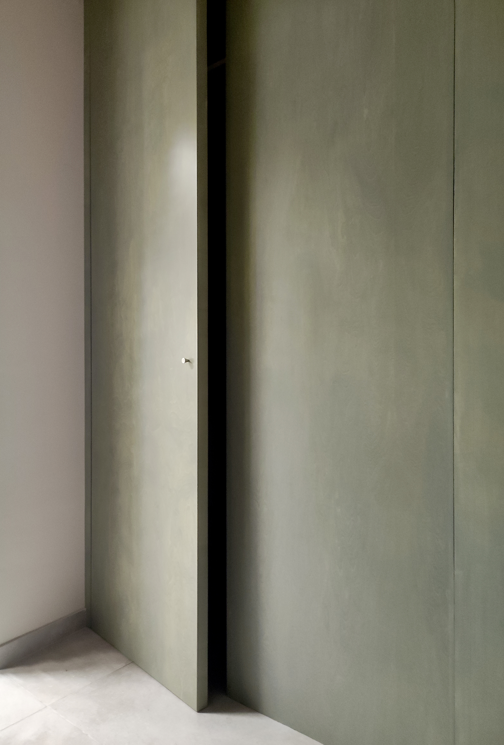
Office remodeling and furniture design I 65m2 I Madrid 2020
production: Creatio Obras y Rehabilitaciones S.L.
photo: Jorge Borondo
The office hosts the headquarters of an agency that deals with companies, individuals and investors who are looking for a very concrete and personalized real estate solution in Madrid.
Its condition as a daylight basement was an interesting feature because of its introspection and high ceilings, but it also was a major downside regarding relative humidity. Therefore the project focused both on a single volume that could host several needs rearranging them in a simple geometry and in solving the high humidity in the air and walls.
The resulting room, built in plaster partitions and phenolyc plywood boards covered with a green dyed birch sheet, act as a mechanical ventilation device due to its two extractors facing both the inside and the outside. Its position on the opposite side of the room where the small windows stand allow for a cross ventilation. Also, the perforated panelling of the perimeter walls hides potential moisture patches while favoring air circullation through them.