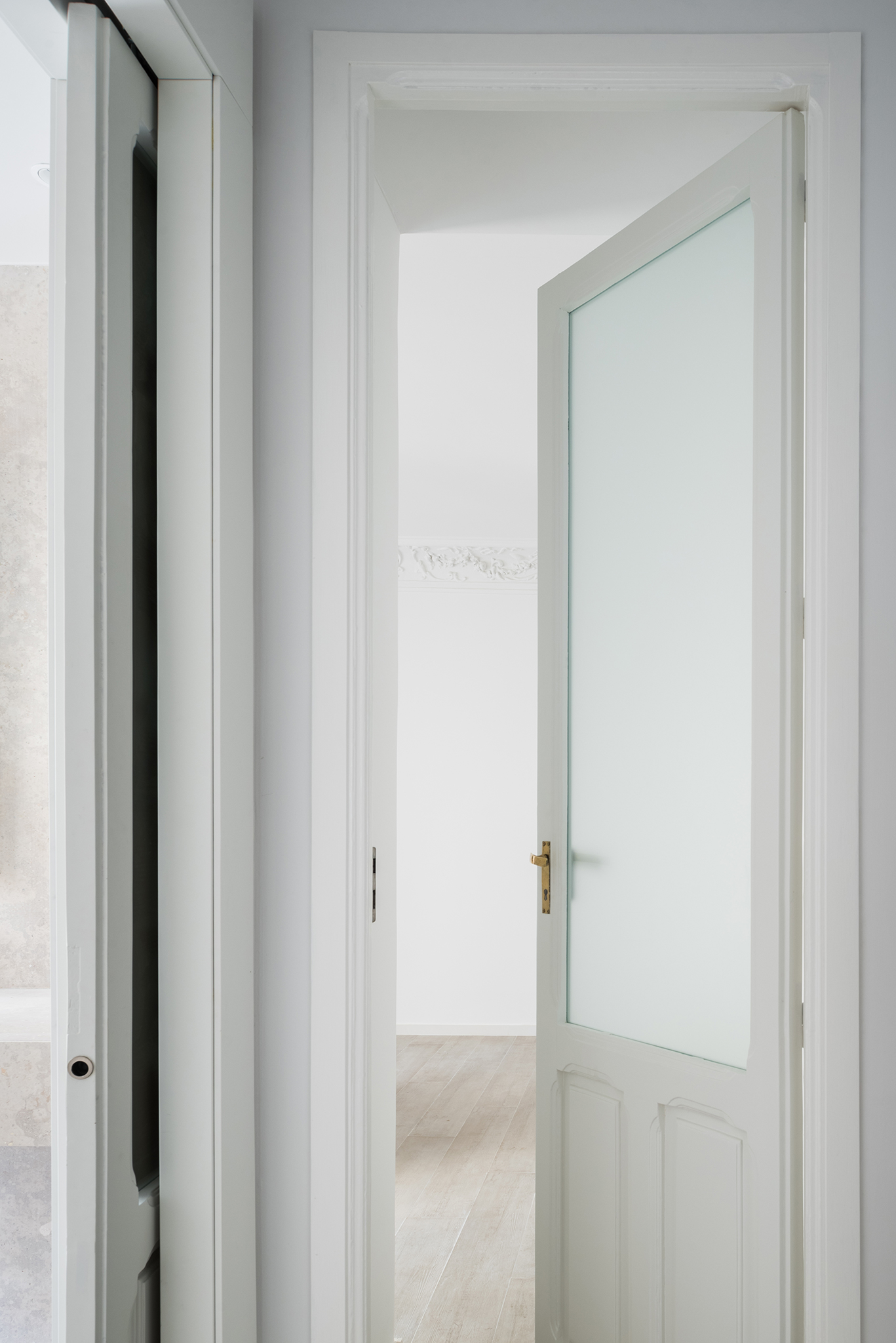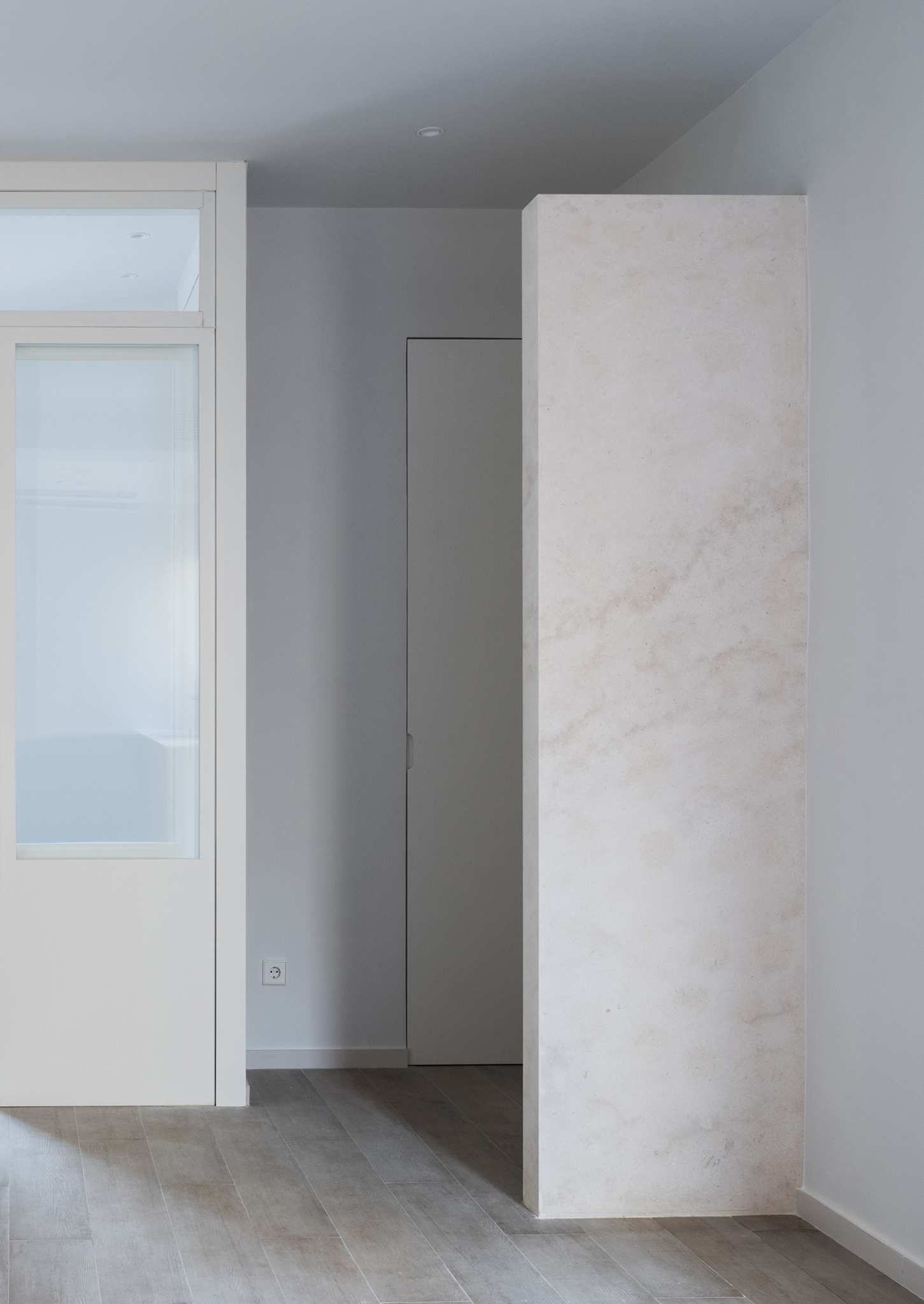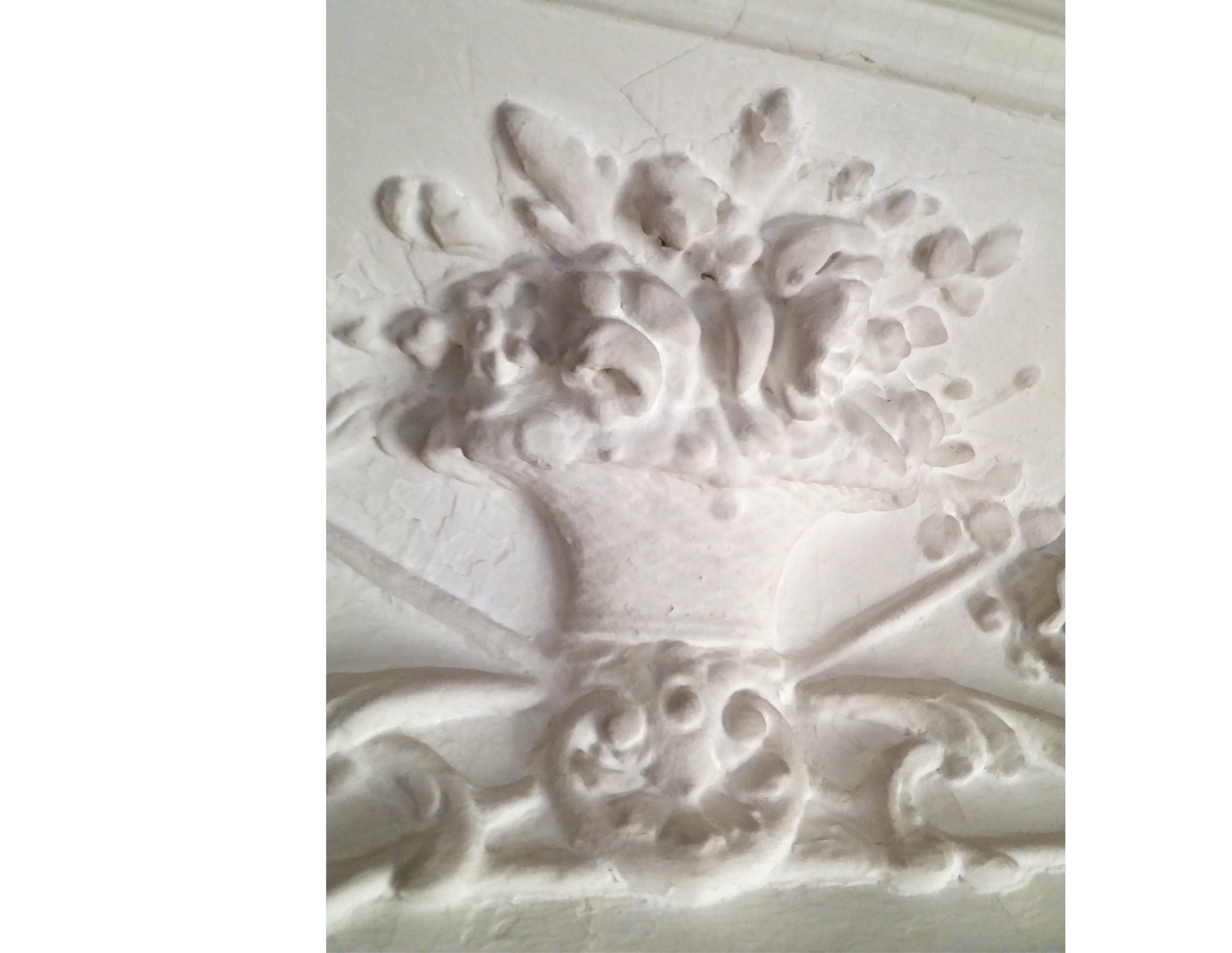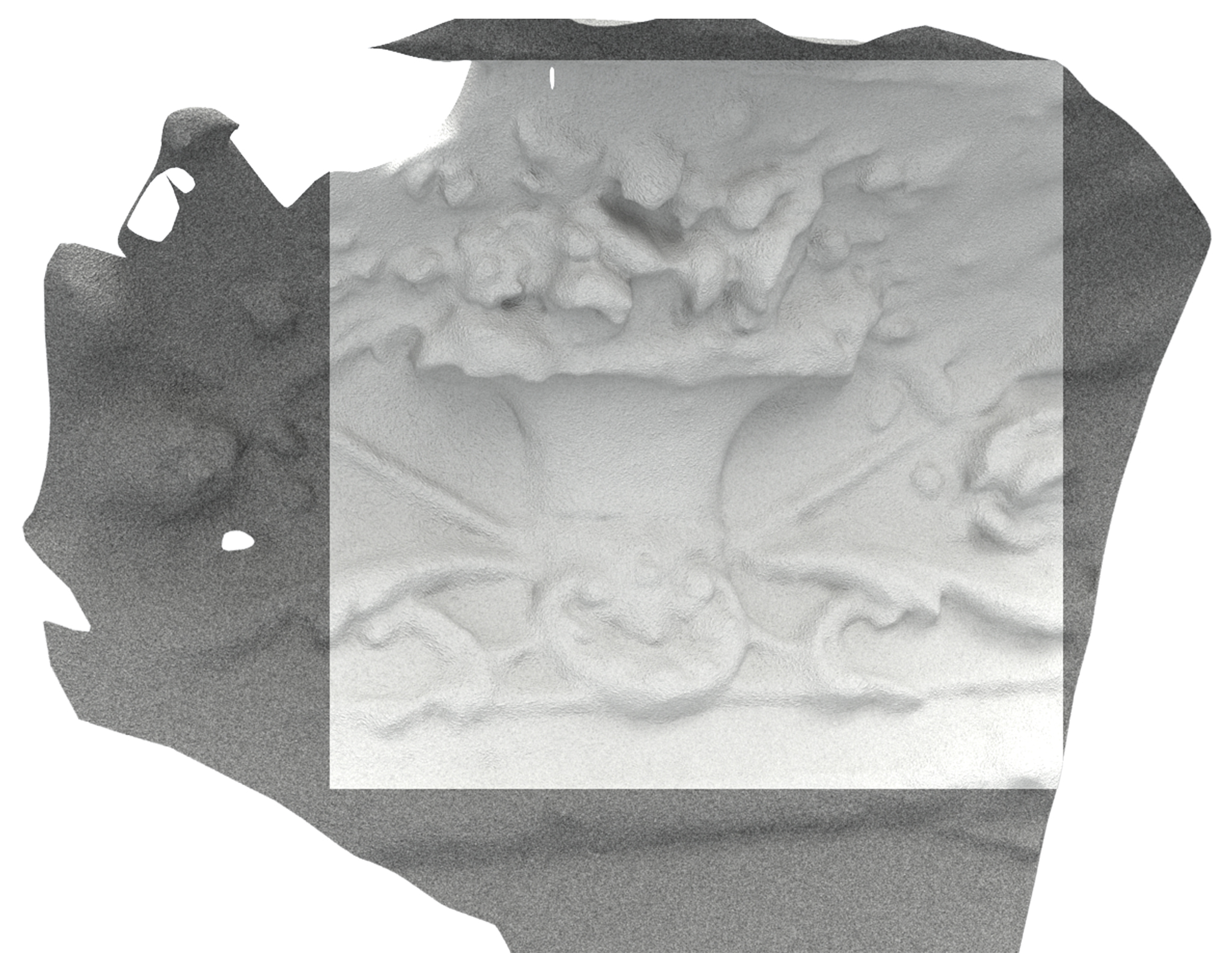








Apartment remodeling and furniture design I 62 m2 I Madrid 2018
production: Concrete Mixer S.L.
photo: Javier Bravo
collaborators: Ana Petra Moriyón
production: Concrete Mixer S.L.
photo: Javier Bravo
collaborators: Ana Petra Moriyón
The
first decision was to reverse the order of the rooms, so to create an
intimacy gradient, starting at the open foyer and ending at the main
room or hall. The foyer is configured through a rectangular stone
volume that emerges from the wall at the same height as the door,
negotiating with the built-in wardrobe infront of it. It is a very
light brown-ish grey soft limestone; an object that welcomes before
the diaphanous living room, just like the balconies do, sprinkled
throughout the facade.
Both of the inner patios shed their light into the diaphanous living room, one of them does it passing through a versatile room that serves as a contiguous scenario to the living room, an independent parlour, a second bedroom, or all of the above.
The background setting to this distribution tries not only to recover elements from the original ornament under a new light, like doors, moldings and hydraulic tiles, but also to generate an environment in keeping with the spirit of the building and the neighbourhood, of its objects and situations.
Both of the inner patios shed their light into the diaphanous living room, one of them does it passing through a versatile room that serves as a contiguous scenario to the living room, an independent parlour, a second bedroom, or all of the above.
The background setting to this distribution tries not only to recover elements from the original ornament under a new light, like doors, moldings and hydraulic tiles, but also to generate an environment in keeping with the spirit of the building and the neighbourhood, of its objects and situations.