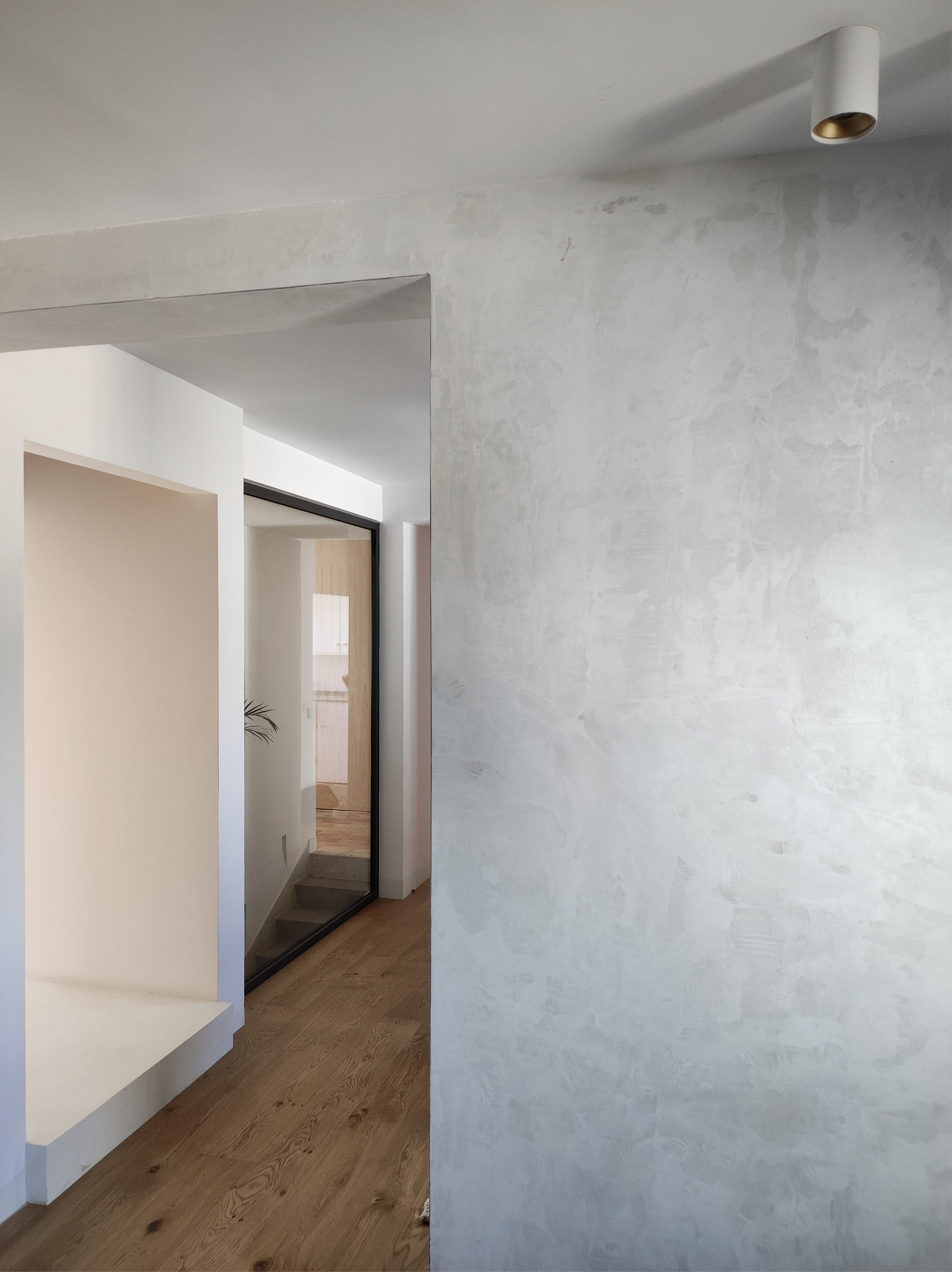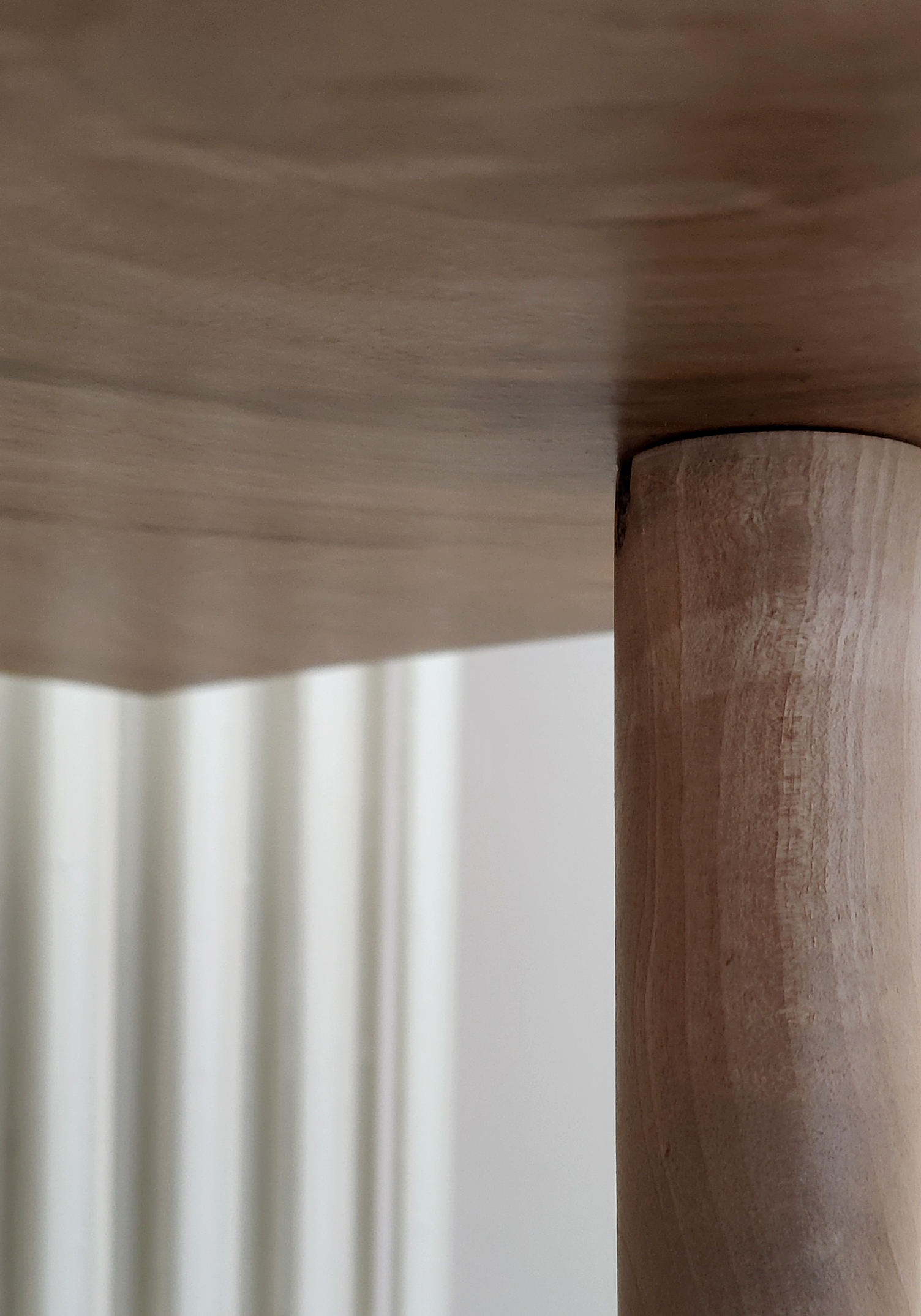







Transformation into a parlour and furniture design
I 28 m2 I Madrid 2021
production: Creatio Obras y Rehabilitaciones S.L.
photo: Amores Pictures
photo: Jorge Borondo
production: Creatio Obras y Rehabilitaciones S.L.
photo: Amores Pictures
photo: Jorge Borondo
Originally,
a wide and compartmentalized space hosted a small bedroom and storage
areas that faced the north facade of the house. The project aimed for
a parlour acting as a second hall, therefore it cleared the dividing
walls and left the main loading wall in the middle of the room. This
wall was coated with grey plaster using a sponge and varnished with a
ecological open pore water-repellent.
An oak flooring and table connects both sides of the wall.
An oak flooring and table connects both sides of the wall.